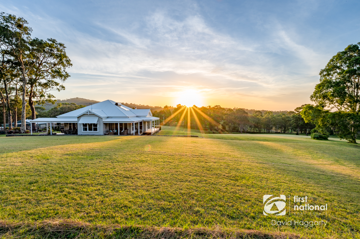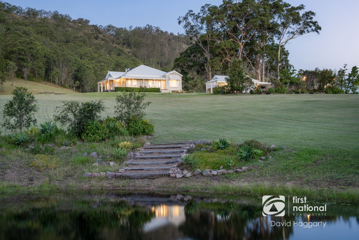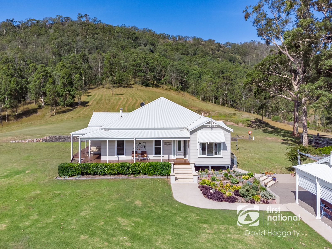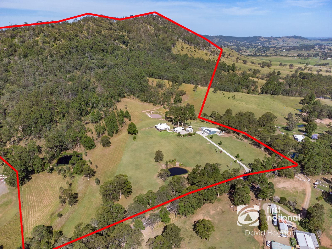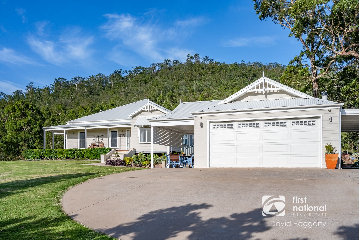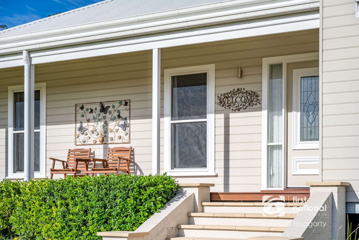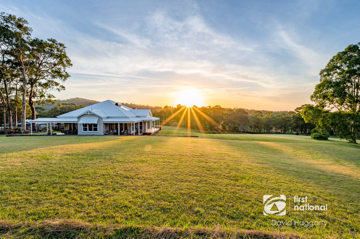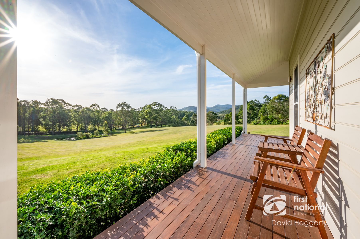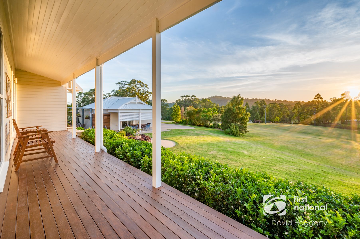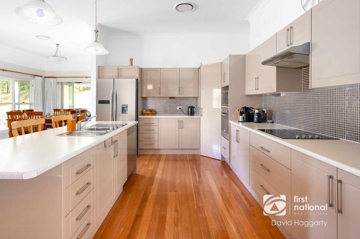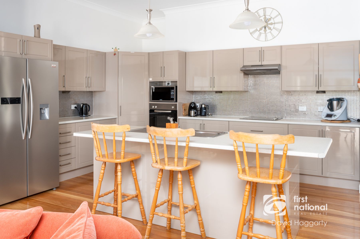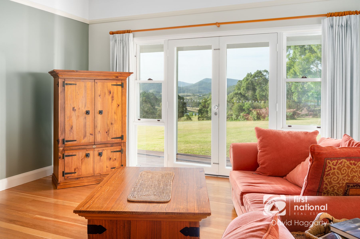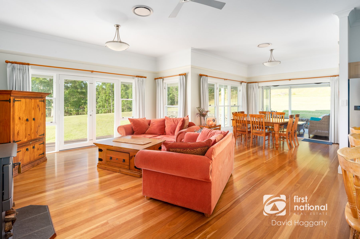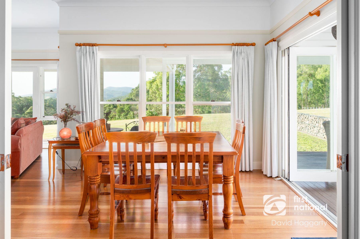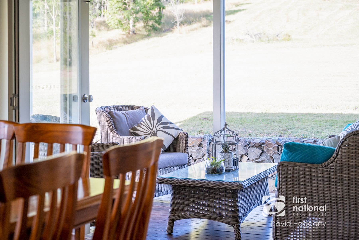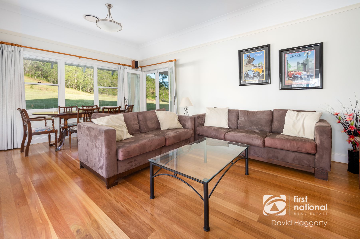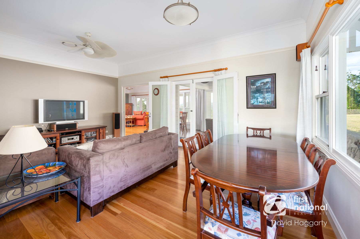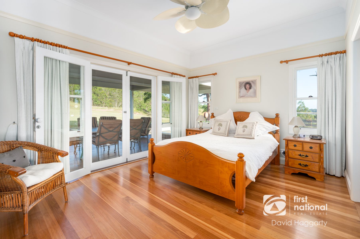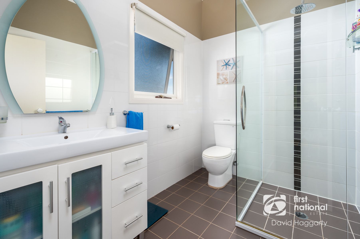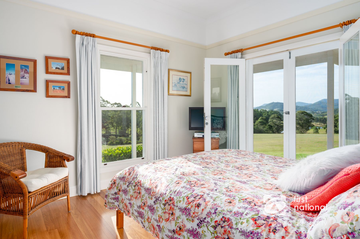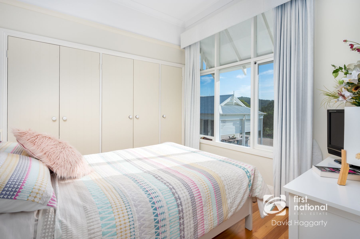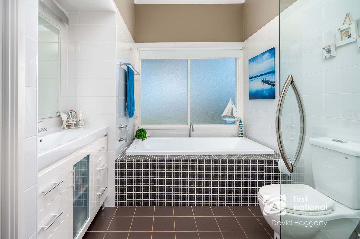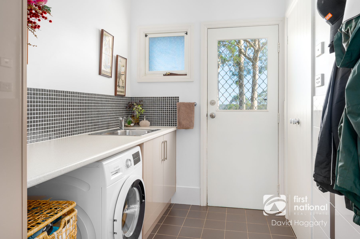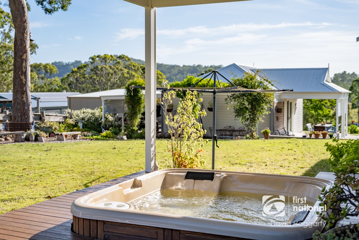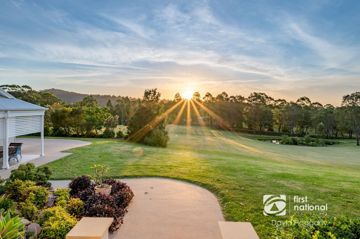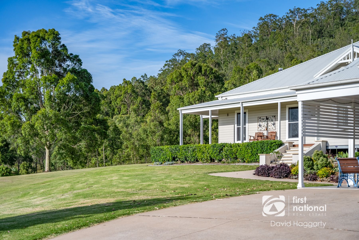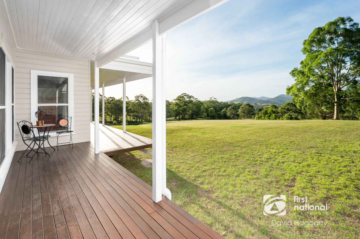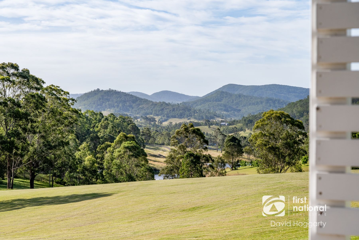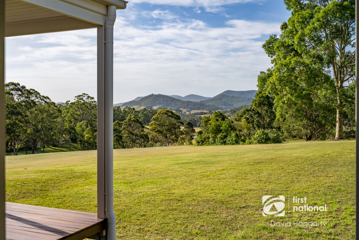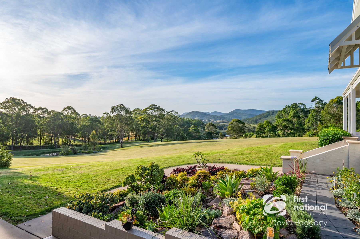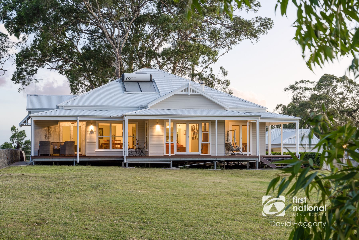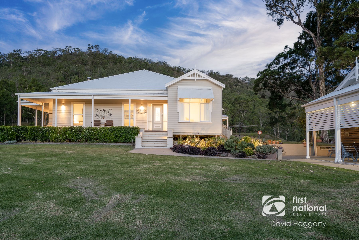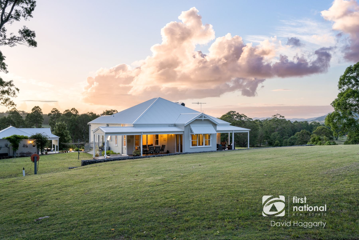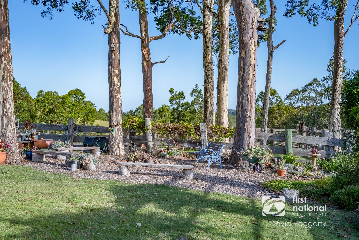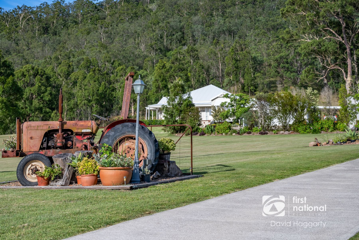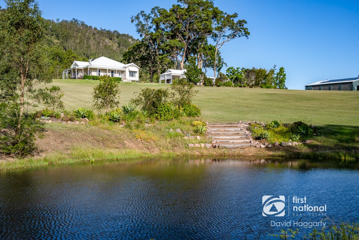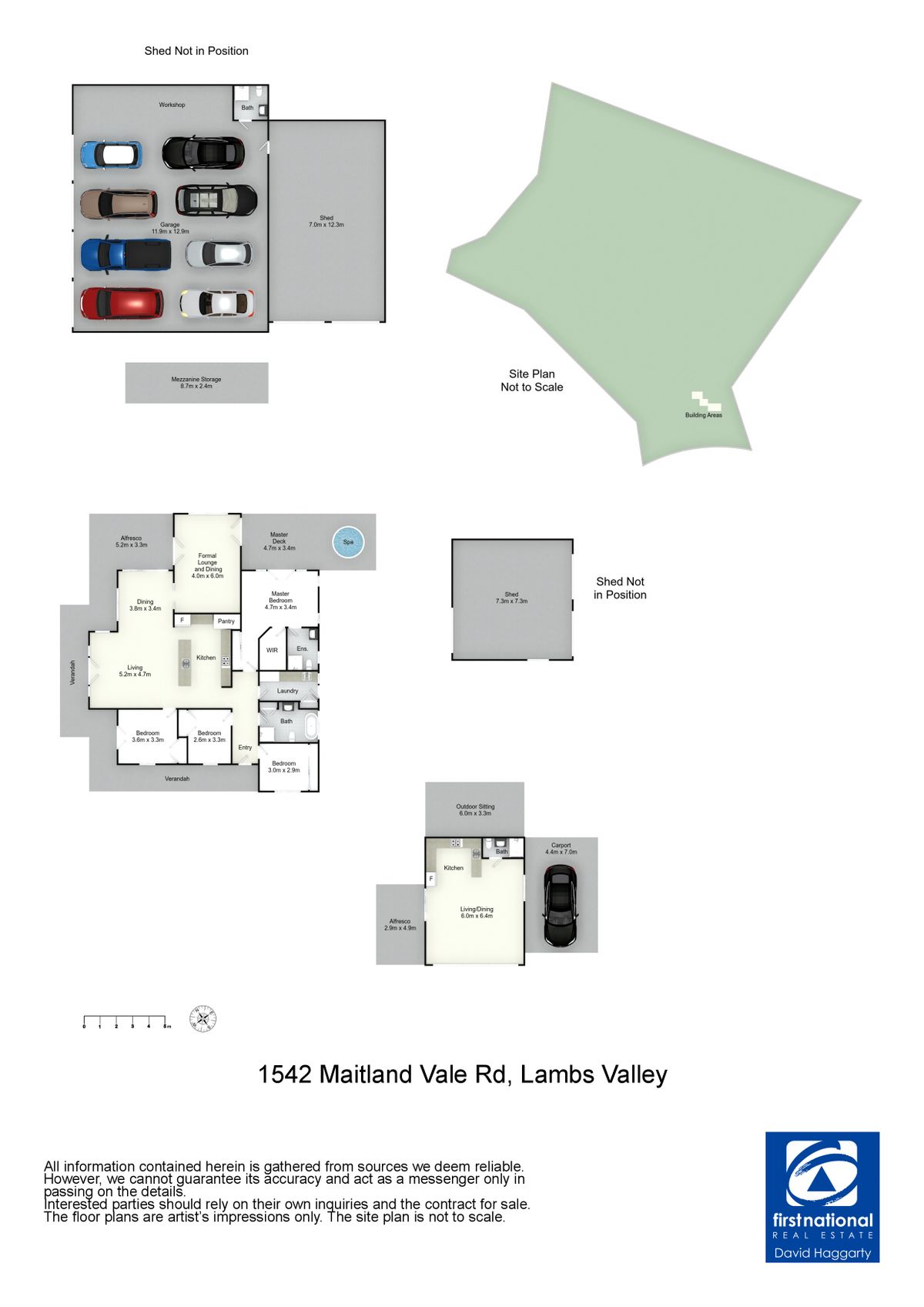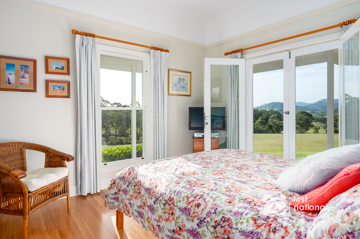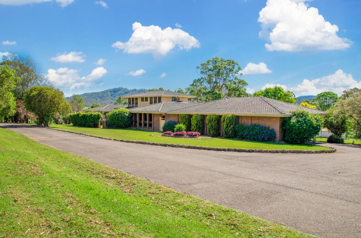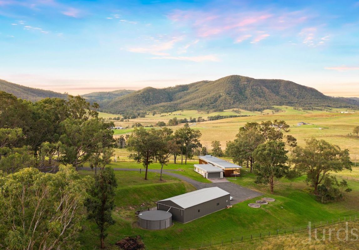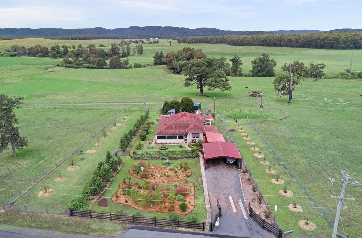The "White House" of Lambs Valley
Openn Negotiation

______________________________________________________________________________________________________________________________________
Bedrooms |
Bathrooms |
Car spaces |
Land size |
5 |
4 |
15 |
125 acres |
Description
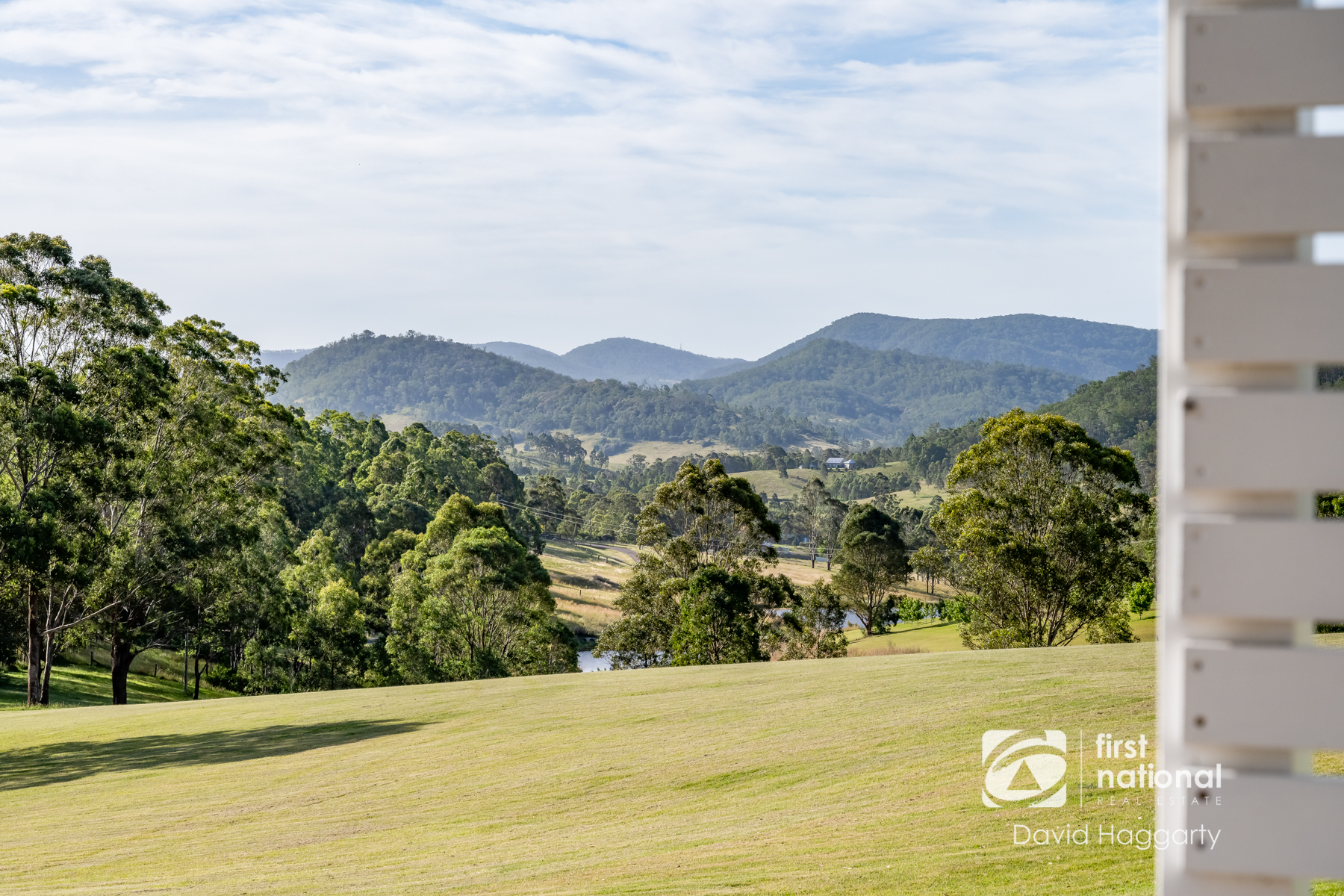
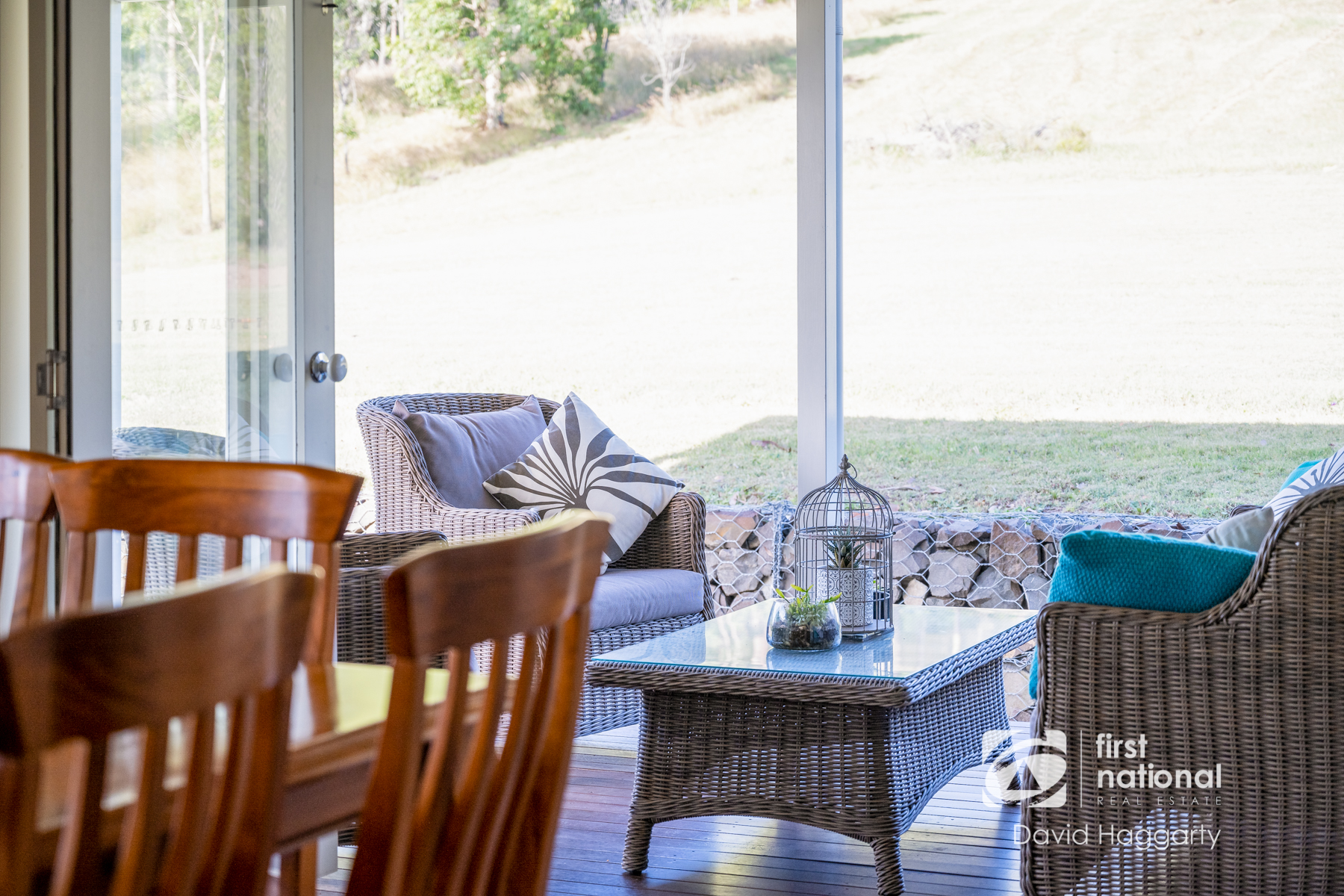
The Openn Negotiation has started (auction held online with flexible terms for qualified buyers). The property can sell at any time, contact the Agent immediately to become qualified and avoid missing out.
Resting gently within the verdant landscape, the iconically and affectionately known “White House” of Lambs Valley is the pinnacle of prettiness with her wrap around verandahs and weatherboard cladding. She is a home built for country life.
With sweeping vistas of rolling green hills and sunshine hued paddocks, it’s easy to see why this 125-acre vacant property stole the current owner’s hearts at first sight back in 2006. Roll onto 2009 and the perfect farmhouse was built to perch at the top of the driveway and was designed to combine classic features with a modern feel for the best of both worlds.
When visiting the sunny home on the hill, it is hard not to be transfixed by the dreamy outlook and striking views that shine bright from the plethora of windows. But look deeper and you will uncover more than just an idyllic setting; instead, you will find a perfectly polished and manicured property.
While the design brief was an overall light and open plan feel, warmth and cosy spaces were important too. This has been achieved through the home’s palette which was inspired by the beautiful hues of the surrounding landscape – the eucalyptus green, stringy bark floors and earthy toned cabinetry set the scene for this always inviting home.
The kitchen is the heart of the home, where you will come together with family and friends around the large island bench perfect for entertaining. In summer this is the room with the best views and in winter, enjoy sitting by the fire with a glass of something.
There’s a sense of harmony that runs through the whole house which you’ll just love. The seamless connection between indoor and outdoor spaces is just one of the stunning features of the home, with doors and windows that beg to let in the outdoors.
Outside if you’re not spending your quiet time in the spa privately situated at the rear of the home and beautifully finished in the deck, you may be fireside roasting marshmallows at the firepit where you can feel like you’re camping at home.
There is plenty of room for friends and family with a fully self-contained granny flat set up in the converted double garage which offers an oversized carport and two outdoor living areas. The driveway is sensor lit from the gate to the house with 4 post lights and 240V power points for your caravan friends.
Bring all your toys to this home. In fact, there is room for your whole neighbourhood’s toys too with two separate sheds. The main event offers a large, tiled workshop with mezzanine storage and a full bathroom along with 8 bay car accommodation in the top level. Step down to a double length bay for another two cars plus storage and finally drop down to the bottom level for double height, double length vehicle storage; ample room for motor home or caravan lock up.
The second free standing shed, is lined and fully insulated
with a tiled floor, will easily accommodate two cars but is larger than a double garage and has drive-through vehicle access with a double height door, and a third roller door. The 125 acres of land includes 3 dams (one spring fed), a wooded mountain, graded tracks through the property, a forest of grass trees and is approved to run 261 units of stock.
This property is proudly marketed by First National David Haggarty. For further information contact Michael Haggarty 0408 021 921. First National - We Put You First.
Disclaimer: All information contained herein is gathered from sources we deem to be reliable. However, we cannot guarantee its accuracy and interested persons should rely on their own enquiries.
Inclusions
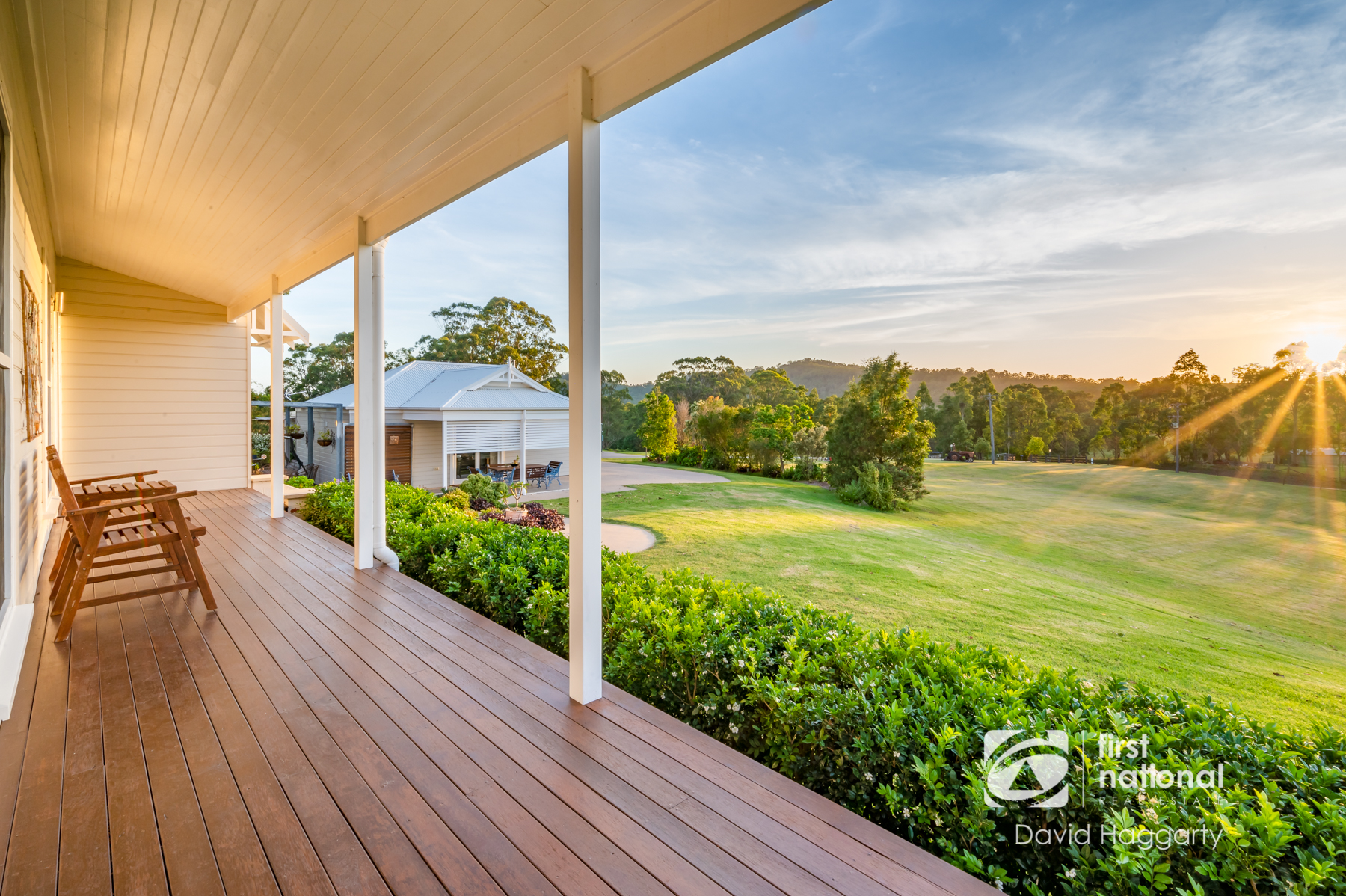 |
|
||
|
FRONT Gate sensor alarm - solar 240V power along drive with 4 power outlets Sensor lighting along drive Garden lighting
ENTRY Timber floor Frosted glass side windows Drapes Solid timber front door with feature glass 2 pendant lights Picture rails Doorstop Smoke alarm
KITCHEN Timber floors Stone look Laminex benches Oliveri one and half sink and drainer complete with accessories: Main bowl utility tray, Main Bowl Drainer Basket, Chopping Board Breakfast bar Cupboard doors - Polytech Gloss finish Mosaic feature tile splash back Walk-in pantry Omega range hood Omega glass top electric stove Omega wall mounted oven Microwave neish Fridge neish Dome light Pot draws Asko stainless steel dishwasher
LIVING | DINING ROOM Timber floors Eucalyptus coloured feature wall Eureka fan forced combustion fire Ceiling fan French door 5 double hung windows Stacker door to al fresco Drapes 2 drop lights Picture rails TV point 5 double power points
LOUNGE Wired for sound system TV outlet 4 double power points Ornate ceiling fan | light Pendant light 2 sets of French doors 2 double hung windows Picture rail Drapes Timber floors Double cavity door
MAIN BEDROOM Timber floor Picture rail Ornate ceiling fan | light Picture rail 4 double hung windows French doors to deck 3-door built in robe TV point 5 double power points Walk-in robe with 2 wire shelves + hanging Drapes Two-way light switch (bedroom and door)
EN-SUITE Oversized shower Chrome tapware Glass shower shelf VJ panel doors Stone wall colour Earthy toned painted walls White wall tiles Three-way light Roller blind Frosted awning window Porcelain WC Single vanity Dome light Mirror Double power point Feature tile
BEDS 2 - 4 Timber floors French doors TV point 2 double power points Double hung window Drapes Double (VJ) door built in robe Adjustable wire shelving in robes VJ panel door Picture rails Ceiling fan | light Smoke alarm Separate fuse box for house in second bed
MAIN BATHROOM Earthy toned floor tiles Earthy toned painted walls White wall tiles Oversized shower Glass shelf in shower Chrome tap ware Porcelain WC Clear glass shower screens Recessed single vanity Wall mounted mirror Over mirror light Double door linen Hob mounted oversized bath Complimentary toned glass mozaic bath feature tile Roller blind Frosted glass window Double towel rail Three-way light
LAUNDRY Earthy toned floor tiles |
Polytec Gloss finish double door underbench cupboard Polytec Gloss finish, double door broom cupboard White painted walls VJ panel double door coat cupboard Frosted glass awning window External door with window Diamond grill security screen door Laundry tub built into bench Under bench washer dryer cavity Mosaic tile splash Under bench cupboard VJ panel door 3 double power points Dome light Switch for garden lighting Manhole Switch for Lighting in ceiling / loft Dome light
VERANDAS Merbau timber decking Wall mounted spotlights Doorbell Deep overhang on verandas on 3 sides VJ panel ceilings 2 ceiling mounted double lighting points 2 dome pendants Sitting area deck Veranda wall power points Dining area Spa dropped into deck - heated and overlooking farmland Window awnings
REAR OF HOUSE Gabion retaining wall Concrete path Fire hose Fire pit Cattle yards Cattle crush Rotary clothesline Ramp to laundry Lawn
CONVERTED GARAGE | GRANNY FLAT Paved surrounded Outdoor area with screening Wisteria covered pergola Oversized carport Sensor lighting Outdoor power points Double remote garage door Gyprock and mini orb internal walls with dado rail Kitchen - Under bench washer cavity, large pantry, cooktop and rangehood, white high gloss 600x600 tiled splashback Breakfast bar Combustion fire Tile floor Sliding timber windows Downlights Manhole Insulation Smoke alarm Sliding glass door Screen door Laundry taps Robe Shower bathroom Kordon termite barrier Separate fuse box Electric hot water system in loft Light switch for loft access
SHED 1 Colourbond construction Workshop - tiled Mezzanine storage Single phase main fuse and meterbox for entire property Fluro lighting Full sized shower bathroom Rhem hot water system Laser light ceiling panels 21 Solar Panels on roof with top of range Fronius Inverter inside shed Over 3 levels Caravan-height double length garage on bottom level 12-bay shed Outdoor sink with hot and cold water
SHED 2 2 Double-height door Single height door Separate fuse box Sensor lighting VJ panel ceiling Lined walls Insulation Floor tiles Fluro lighting Drive through design Whirly bird Steel frame 8 double power points Aluminium window
LAND 125 acres Approved for 261 units stock Three dams - spring fed x 1 Wooded Mountain Graded tracks through land Undulating hills
EXTRAS Duragal steel underfloor peiring system – see links Flyscreens to all doors and windows Under floor insulation Wall insulation (internal and external walls) Ceiling insulation A grade stringy bark flooring Daikin three-zone ducted AC Edwards roof mounted solar hot water Timber windows 3m ceilings Taylex compact 90 aerated wastewater treatment system 92000 pioneer water tank - zinc alum finish New Onga pump (install Sept 2020) Hydrant connection Fruit trees 6,3kw Solar System Installed July 2020 - (21 Phono Panels and 5kw Fronius Inverter) 5kW system Window locks and double bolts in French doors |
Location
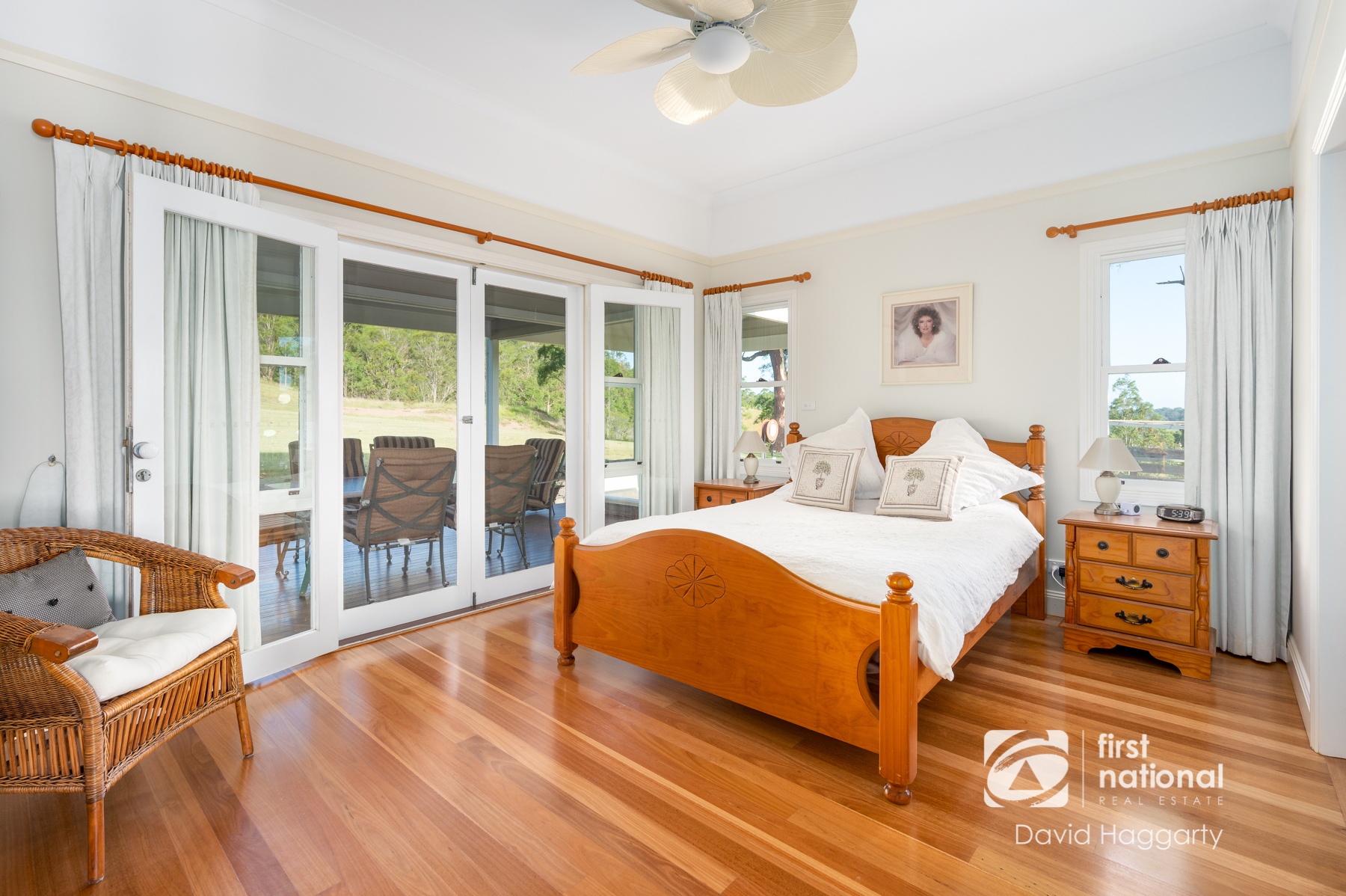
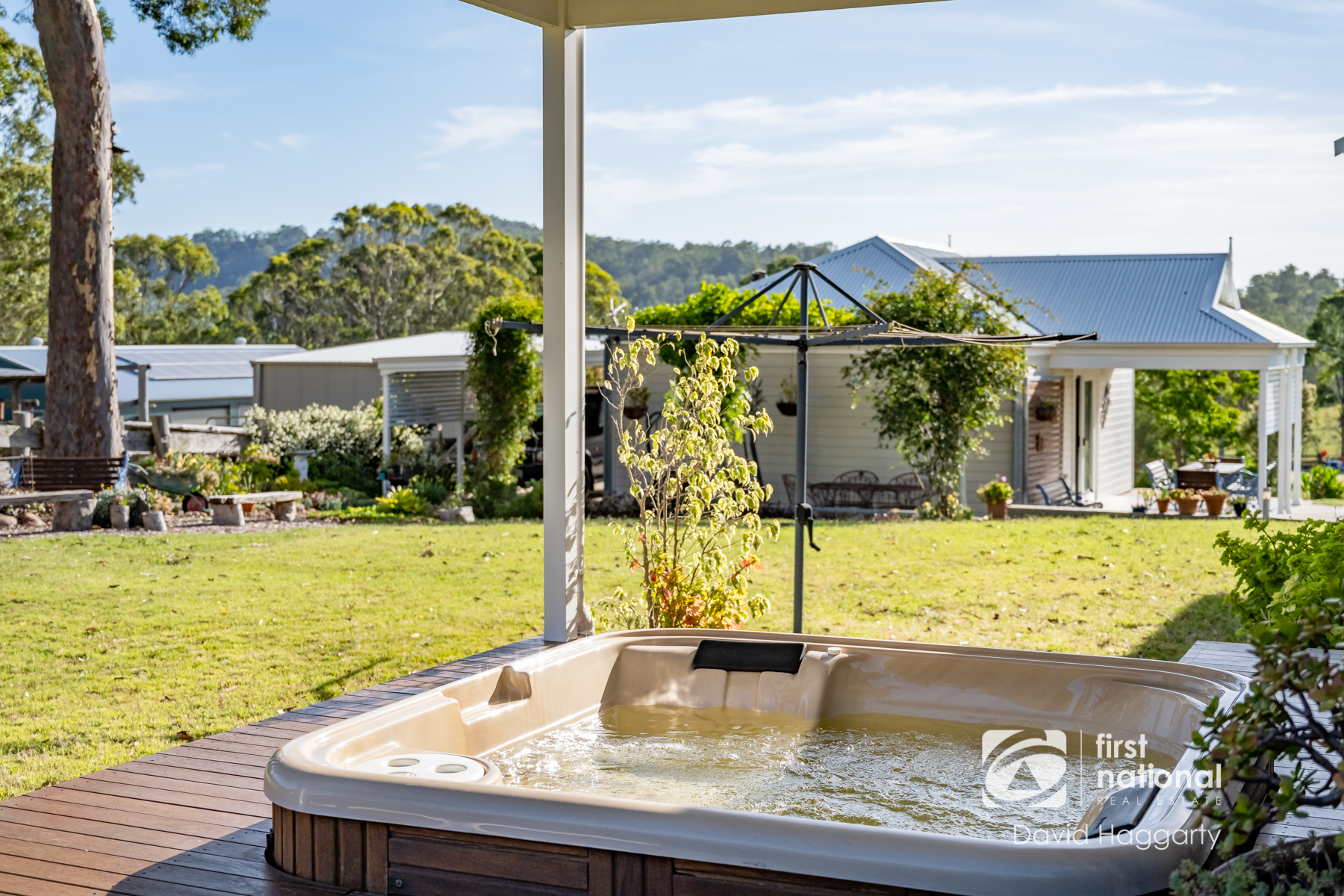
Some key features of the location:
- Just 15 minutes from the local shops (McKeachies Reach)
- 20 minutes to Maitland CBD
- 1/2 hour drive from Singleton for country town shopping
- Just over 20 minutes to the vineyards of Pokolbin
- The Hunter Expressway M15 - is just 18 minutes from the home via Lochinvar
- One hour to Newcastle CBD via the Hunter Expressway
- 2 hours 20minutes to Sydney Airport
- 15 minutes to Bolwarra Public School, Locinvar Public School or St Patricks of Locinvar
Comparable Sales
| Address | Beds | Bath | Cars | Sold Date | Size | Sold Price | |
| 1. | 110 Knockfin Road, Luskintyre | 4 | 4 | 8 | May 2020 | 111 Acres | $2,250,000 |
| 2. | 218 Cranky Corner Road, South Stanhope | 3 | 2 | 5 | July 2020 | 98 Acres | $1,850,000 |
| 3. | 2144 Clarencetown Road, Glen Oak | 3 | 2 | 3 | June 2019 | 128 Acres | $2,000,000 |
1.
2.
3.
About Lambs Valley
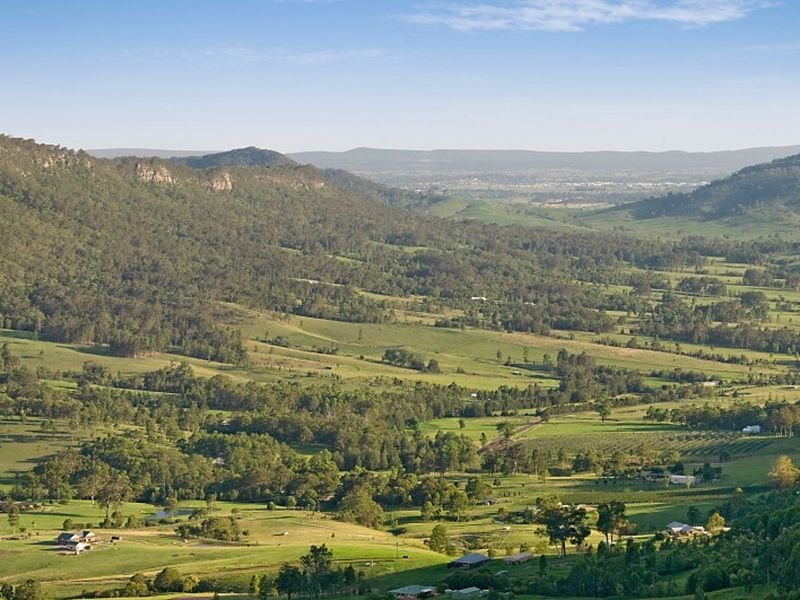
Lambs Valley is a picturesque area of the Maitland district located close to the Hunter Valley vineyards. Surrounded by beautiful hills and rivers, Lambs Valley has friendly country charm.
Spanning from the Hunter River on one boundary and over the ranges to the back of the Eaglereach resort over to Vacy and the Paterson Valley, Lambs Valley is arguably one of the prettiest valleys in the Hunter. Primarily used as grazing land, the area is increasingly seeing eco tourism and airbnb accommodation becoming popular.
The Traditional Owners and Custodians of the area are the Wonnarua people.
AROUND LAMBS VALLEY
SCHOOLS
- Branxton Public School
- Rosary Park Catholic School
- St Josephs Collage
- Rutherford Tecnology High School
CAFES AND RESTAURANTS
- Royal Federal Hotel Branxton
- Tuk Tuk Thai Branxton
- Drovers Camp
- Flying Cafe Vacy
- Bliss Coffee Rutherford
SHOPPING & EVENTS
- Rutherford Shopping Village
- Greta Main Street
- Branxton Main Street
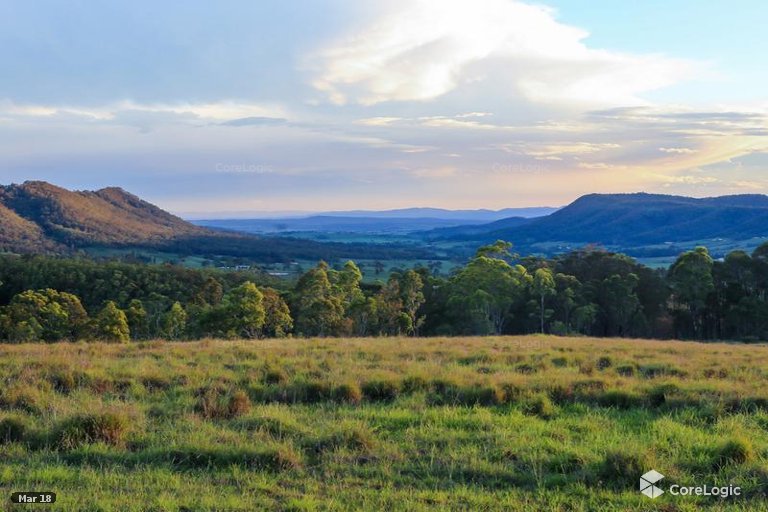
About Us
MICHAEL HAGGARTY I Principal Licensed Real Estate Agent & Auctioneer / Commercial Sales and Leasing

Mick Haggarty is an experienced real estate agent that likes to let his results speak for themselves. He prides himself on his tireless work ethic and commitment to providing his vendors with accurate advice and premium results.
Mick is a Licensed Real Estate Agent with a strong local knowledge and reputation, for telling it how it is ! He believes honest communication and trust are essential elements to successful results in real estate. His relaxed approach to sales is well received by buyers and sellers alike.
Mick is a proven performer, with over 25 years experience in the business and even in the toughest times, has developed a strong reputation in the industry as an agent that produces wonderful results on a regular basis.
If you need your property sold, Mick Haggarty is the first agent you should call! Specialising in residential, rural and commercial sales / leasing, you cannot beat local knowledge and experience !
Links
Mick Haggarty: First National profile and current listings
Disclaimer
All images in this e-book are the property of First National David Haggarty. Photographs of the home are taken at the specified sales address and are presented with minimal retouching. No elements within the images have been added or removed.
Plans provided are a guide only and those interested should undertake their own inquiry.


